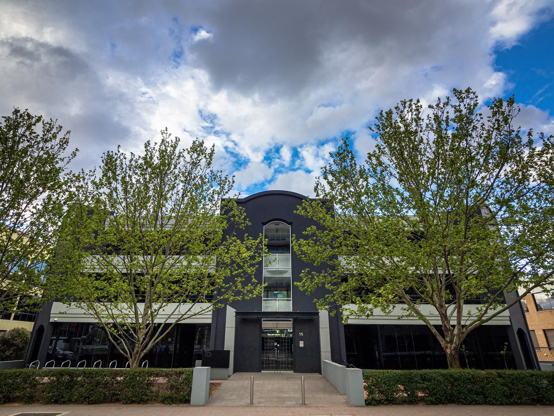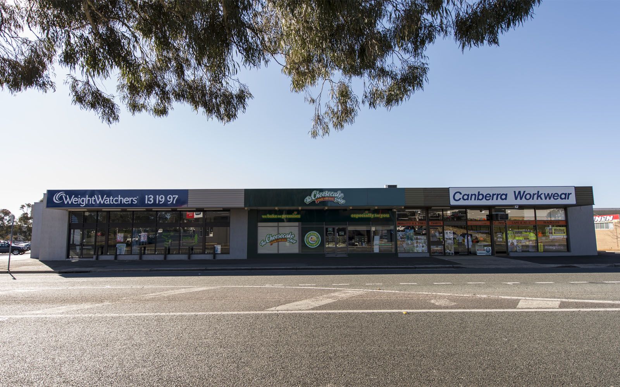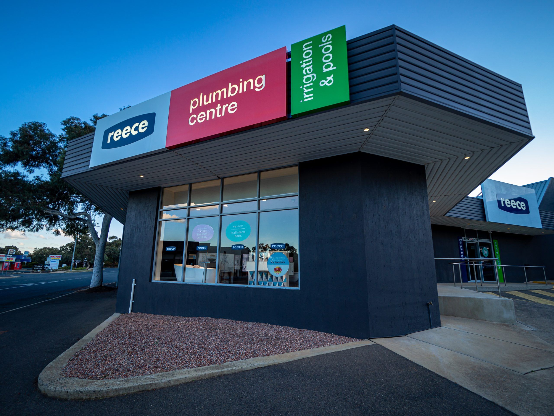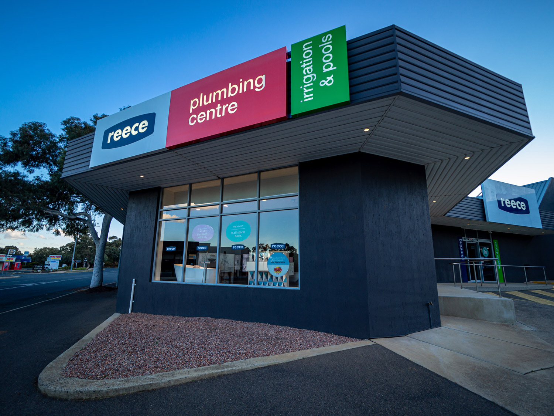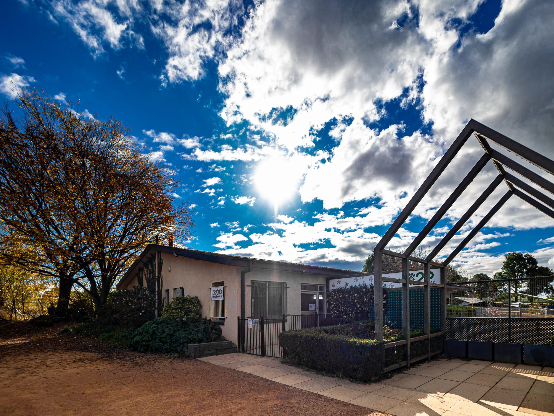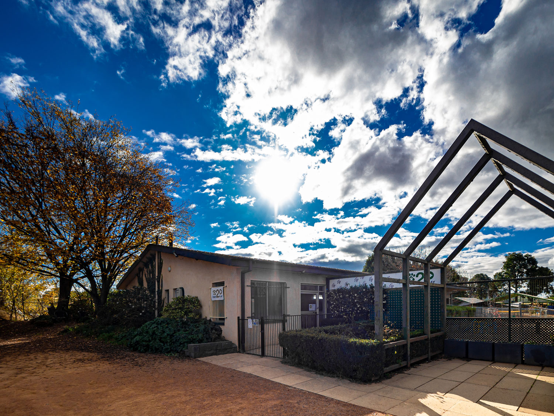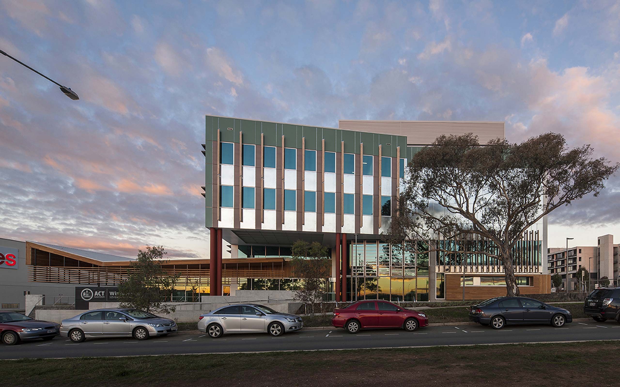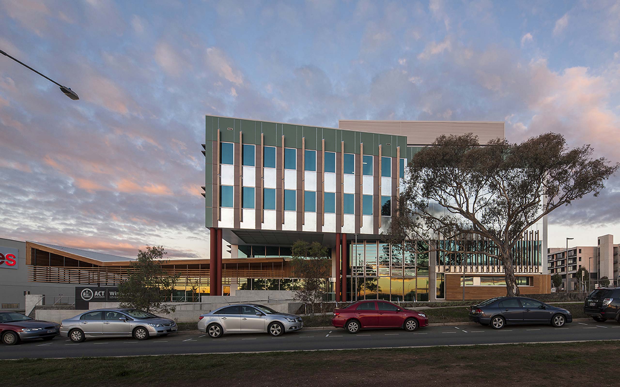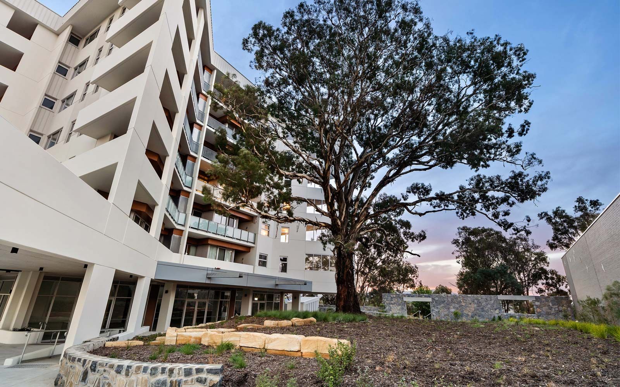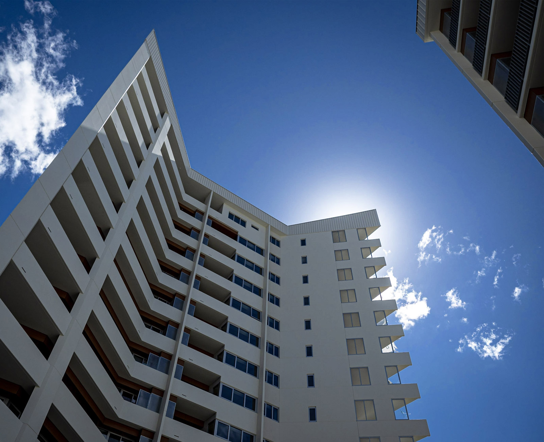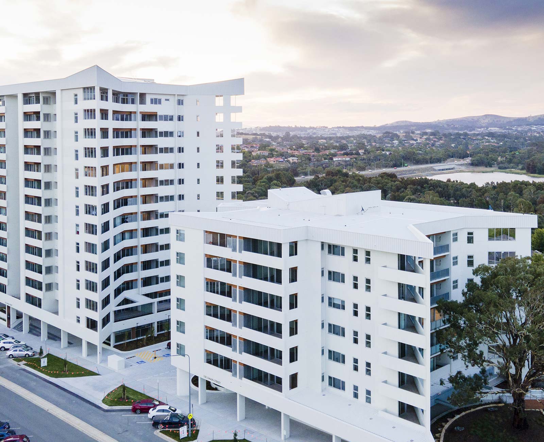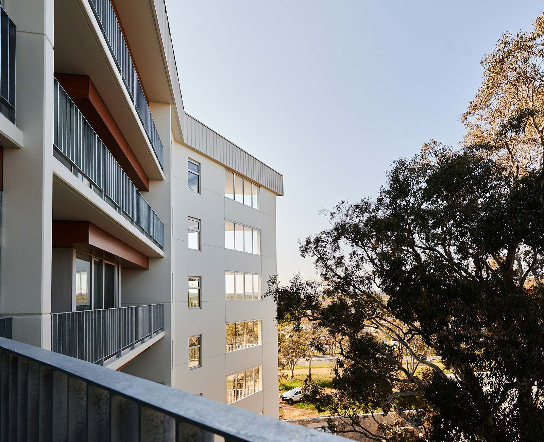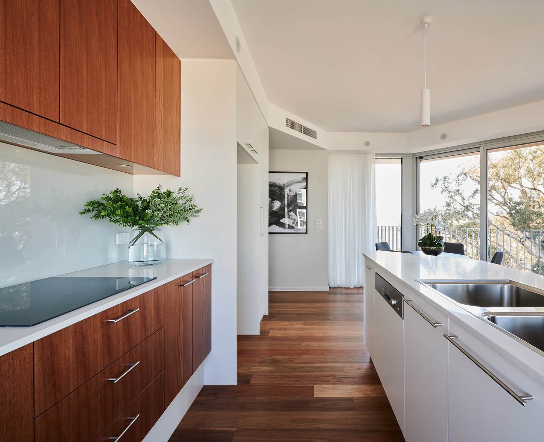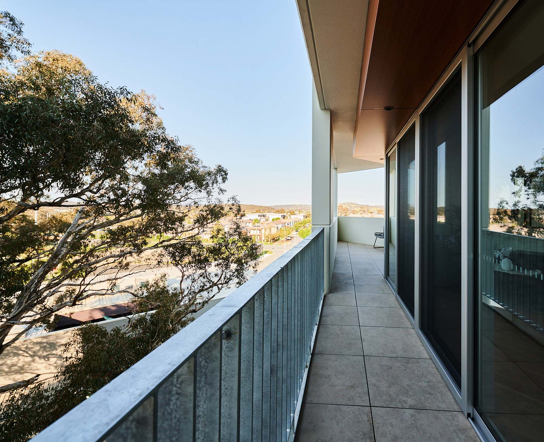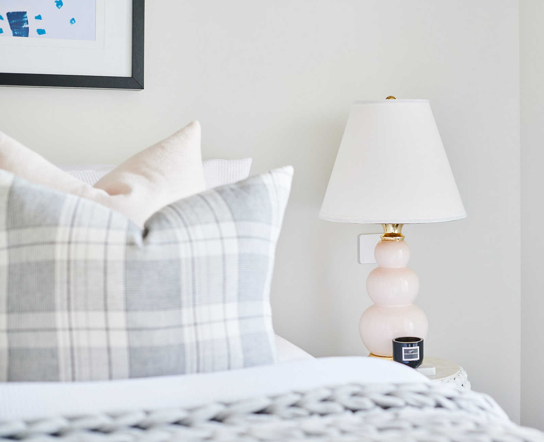15 Barry Drive, Turner

15 Barry Drive provides three levels of “B” Grade commercial office space over a single-level basement. The three levels of office space offer a total of 1,314 square metres of net lettable area. The building has 38 secure basement car parks and 8 surface parks.
On Barry Drive, opposite the corner of Marcus Clarke Street, the building offers high visual appeal with good street frontage.
The building is located just out of the city, but close to all the amenities of Canberra City. It is only a short walk from the post office, the city bus interchange, several banks, numerous professional services, and the cafes, restaurants and bars of Braddon and central Canberra.
NDH acquired the building in 1997 and has undertaken substantial refurbishment in recent years.
Details
-
Address
15 Barry Drive, Turner, ACT 2612
-
Block/Section:
22/24 Turner
-
Levels:
3 Levels / 1 Basement Level
-
Car parking:
38 Secure Basement Spaces and 8 On Grade at Rear
-
Fully Leased
