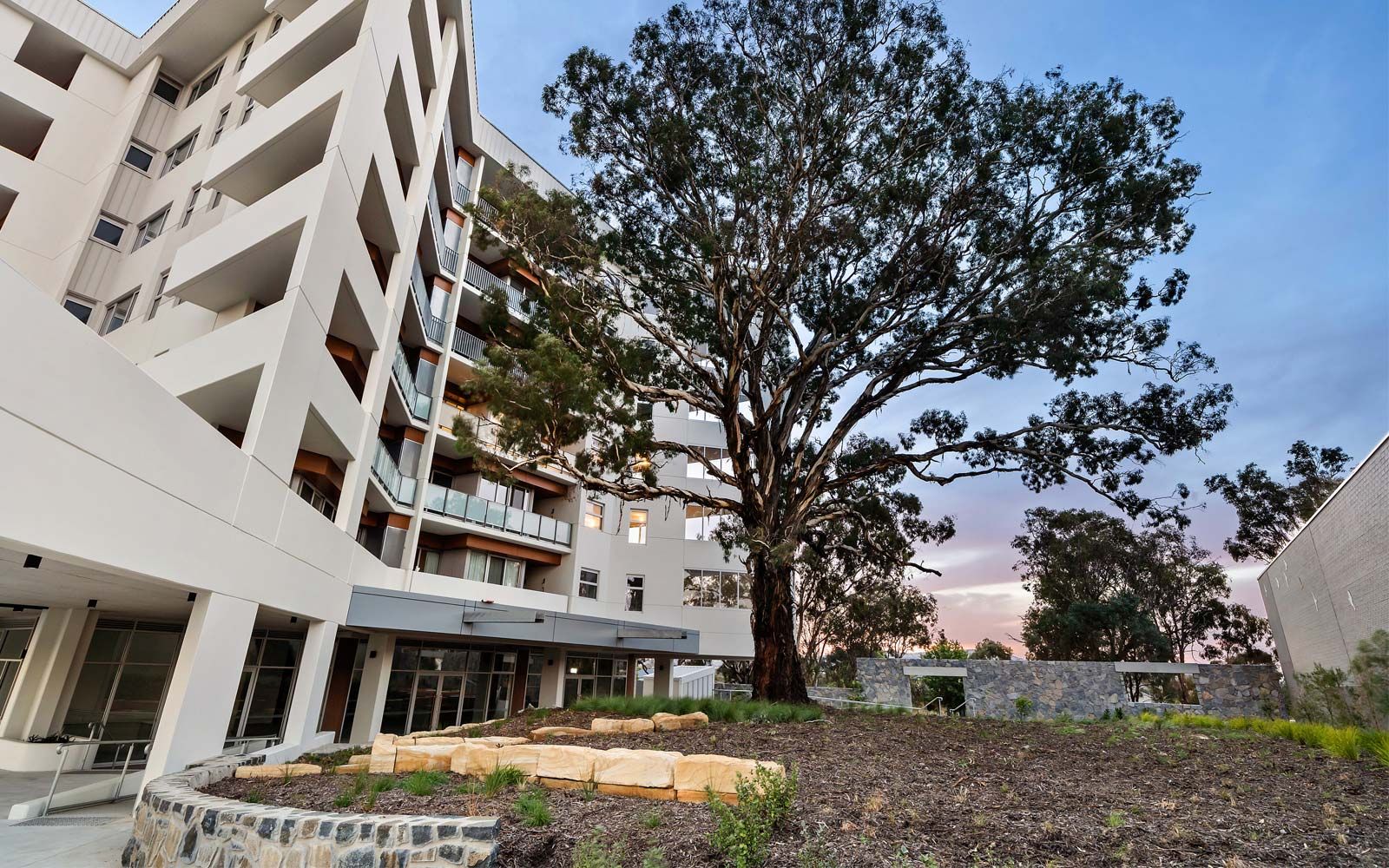Lumi Collection
100 Swain Street, Gungahlin
-
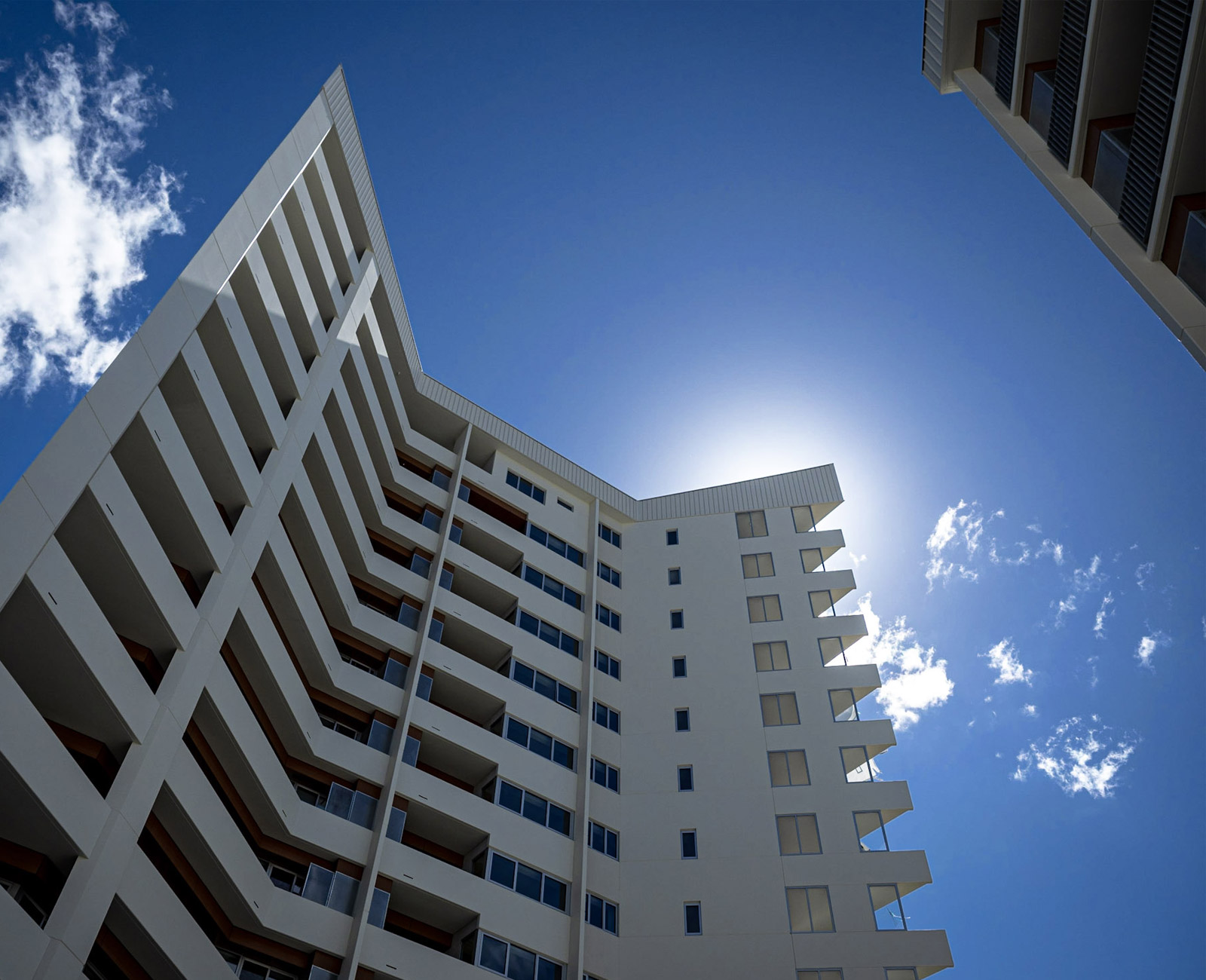
Slider 01
-
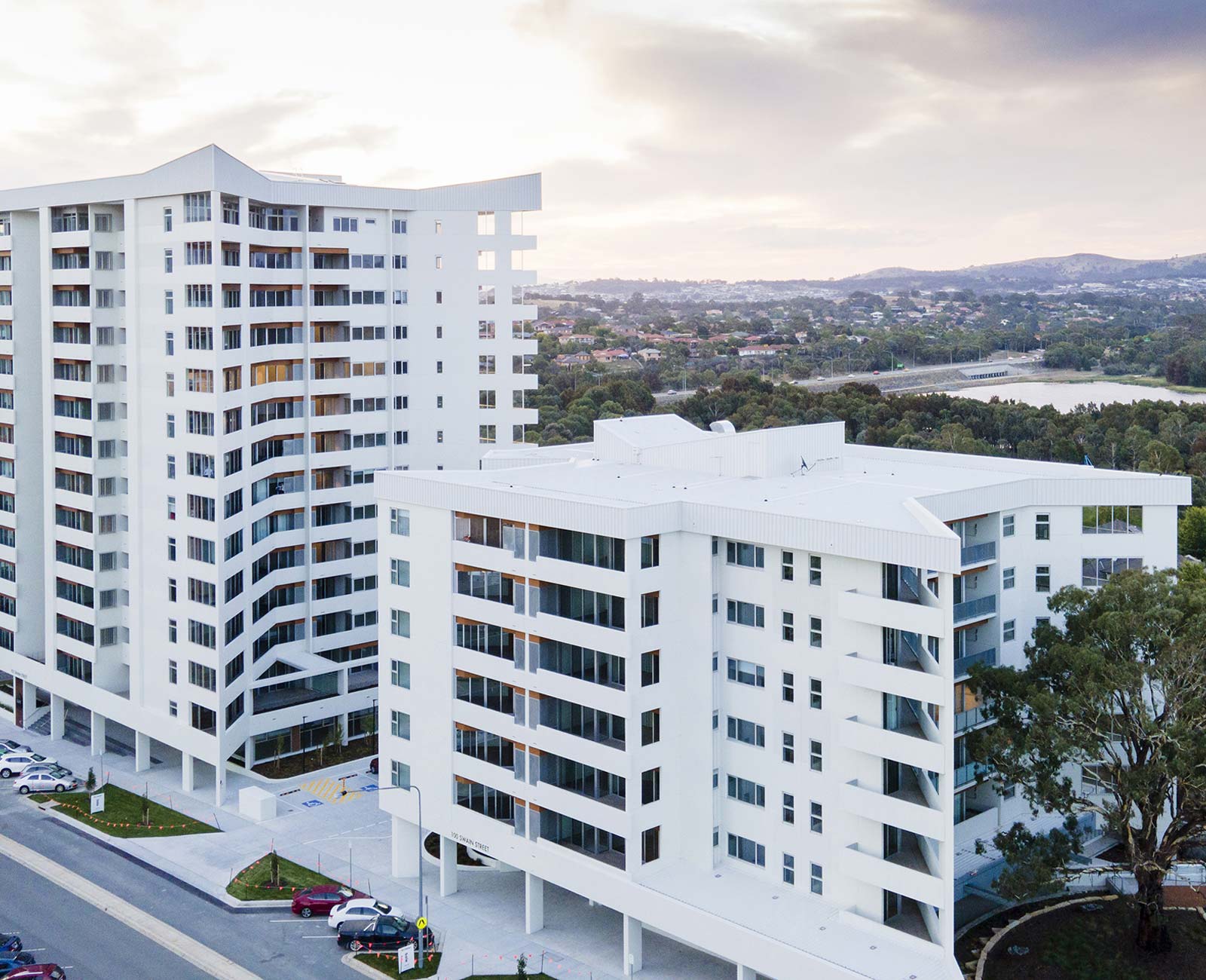
Slider 02
-
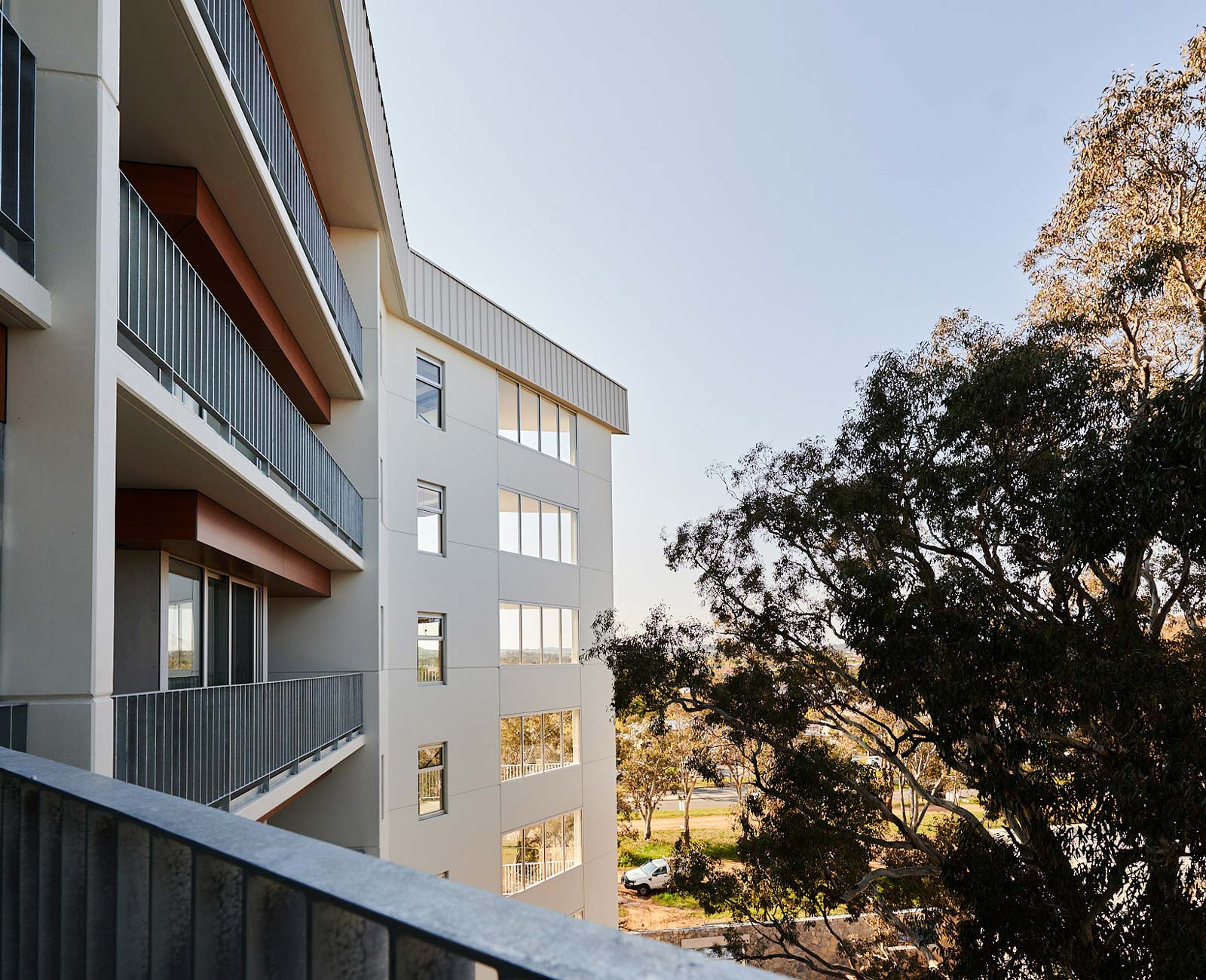
Slider 03
-
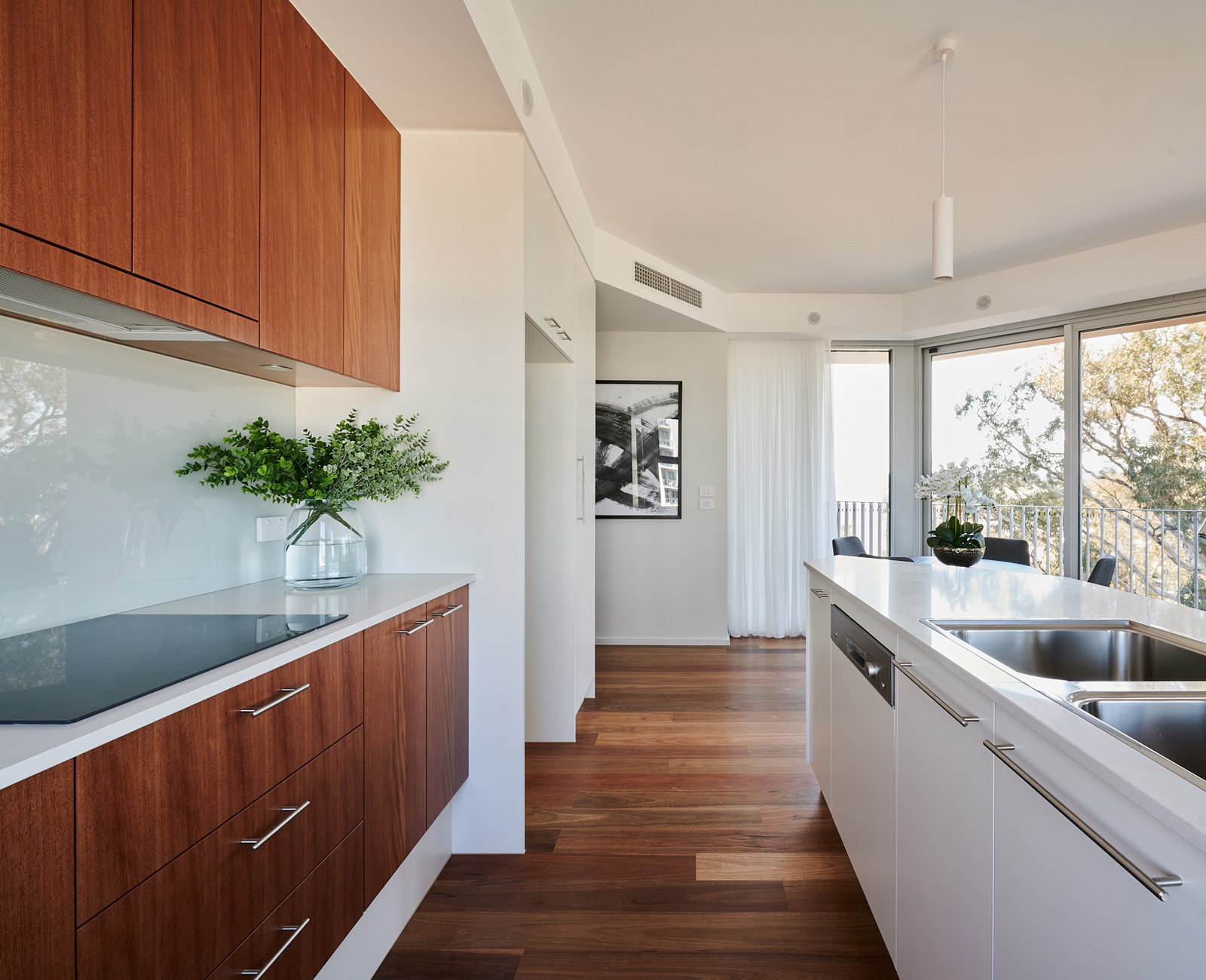
Slider 04
-
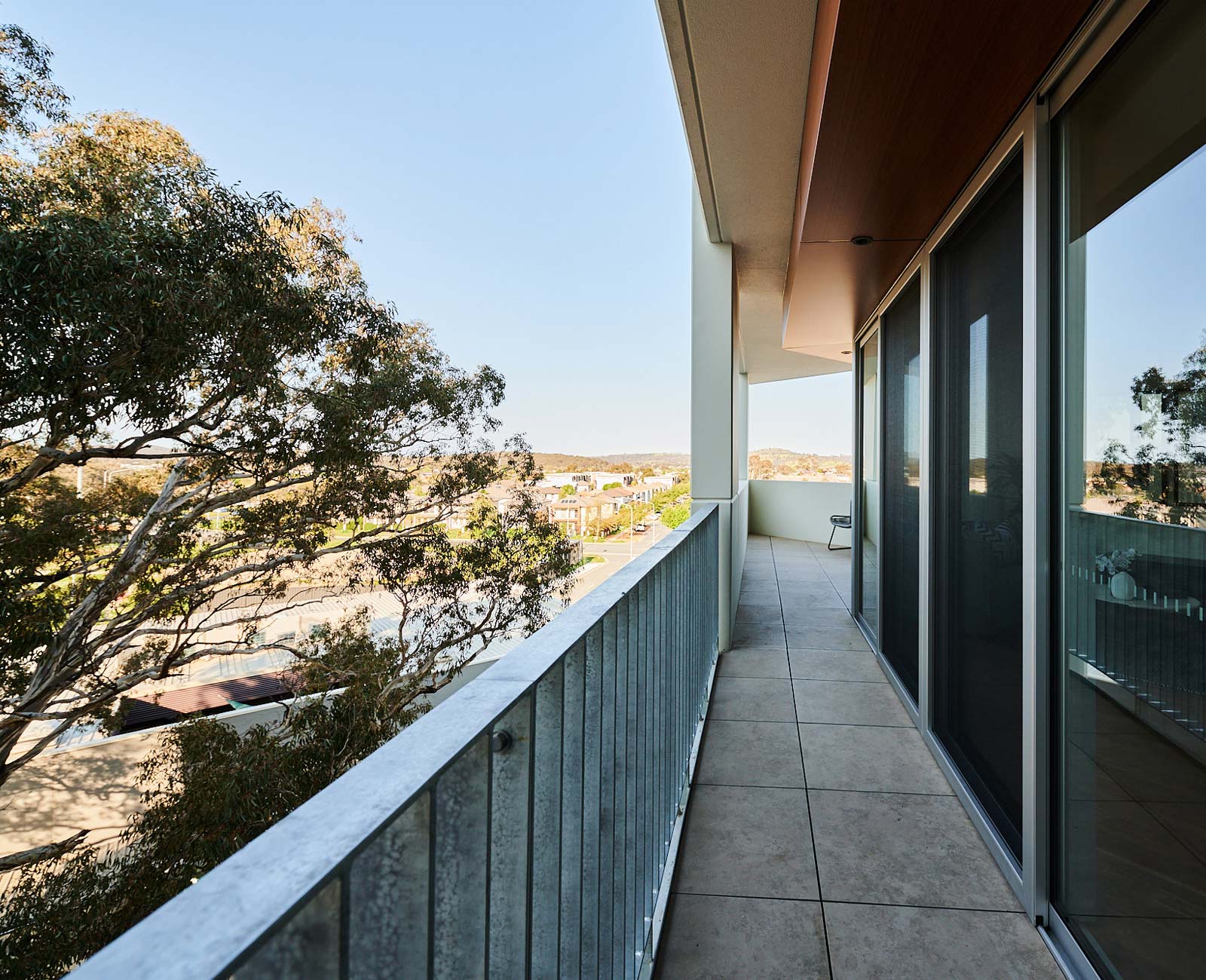
Slider 04
-
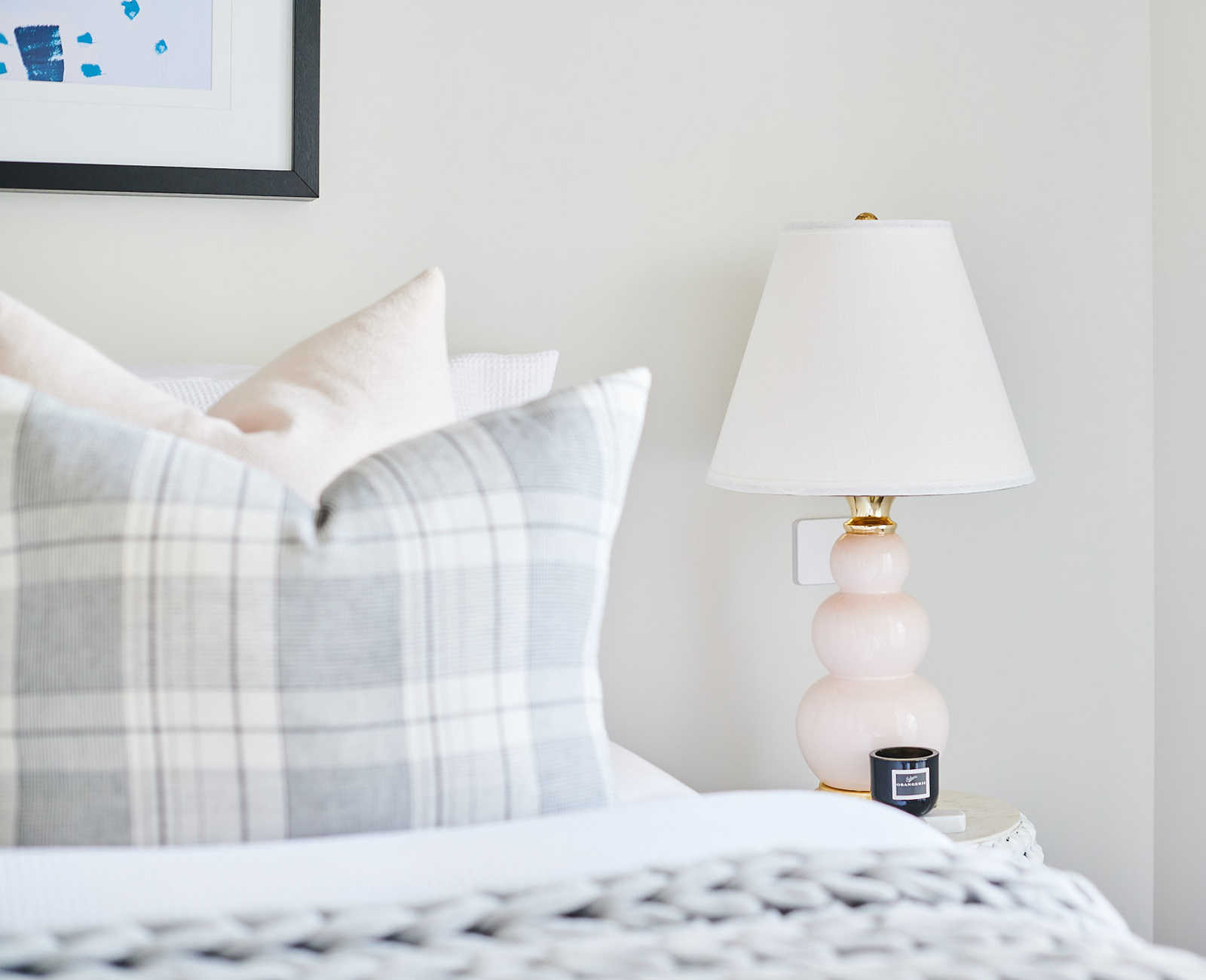
Slider 04
Generated by a first principles approach to design, the Lumi Collection embraces Gungahlin’s physical, climatic and social conditions with practical and effective architectural solutions to enhance your living environment.
Thoughtfully designed around the site’s existing 300 year old yellow box eucalyptus tree, the two Lumi Collection buildings have been developed to harmonise with nature and the surrounds.
T2, the smaller 7 storey building, is approximately the same height as the magnificent tree yet maintains a healthy and respectful distance from the root and canopy zone. The T2 building form embraces the presence of the tree and creates a strong connection between built form and landscape.
The taller building T1, further embraces the smaller T2 building with a similar plan form creating a cohesive urban and site response. A further advantage of the embracing building forms is they significantly increase the amount of apartments to gain good north orientation and views to Yerrabi pond.
- Canberra’s highest average energy rating of 8.9 stars and above, using less energy to heat and cool thereby reducing running costs.
- North facing orientation, capturing sweeping mountain and water views.
- Generous recessed balconies, designed as a true extension of your indoor living space.
- High 2.7 M ceilings and 2.4 M thermally broken double glazed balcony doors and windows amplify light and space.
- Centrally located in a vibrant waterfront precinct, offering diverse leisure options both at your doorstep and within easy reach of the city.
Details
-
Address
100 Swain Street, Gungahlin ACT
-
Block/Section:
-
Areas Available for Commercial Lease
Vacancies
- G01 – 116m²
- G03 – 61m²
- G04 – 110m²
Leasing Agent
Steven Shang – Ray White Commercial Canberra
Awards
ACT and National MBA & CBUS Excellence in Building Awards People’s Choice Award
