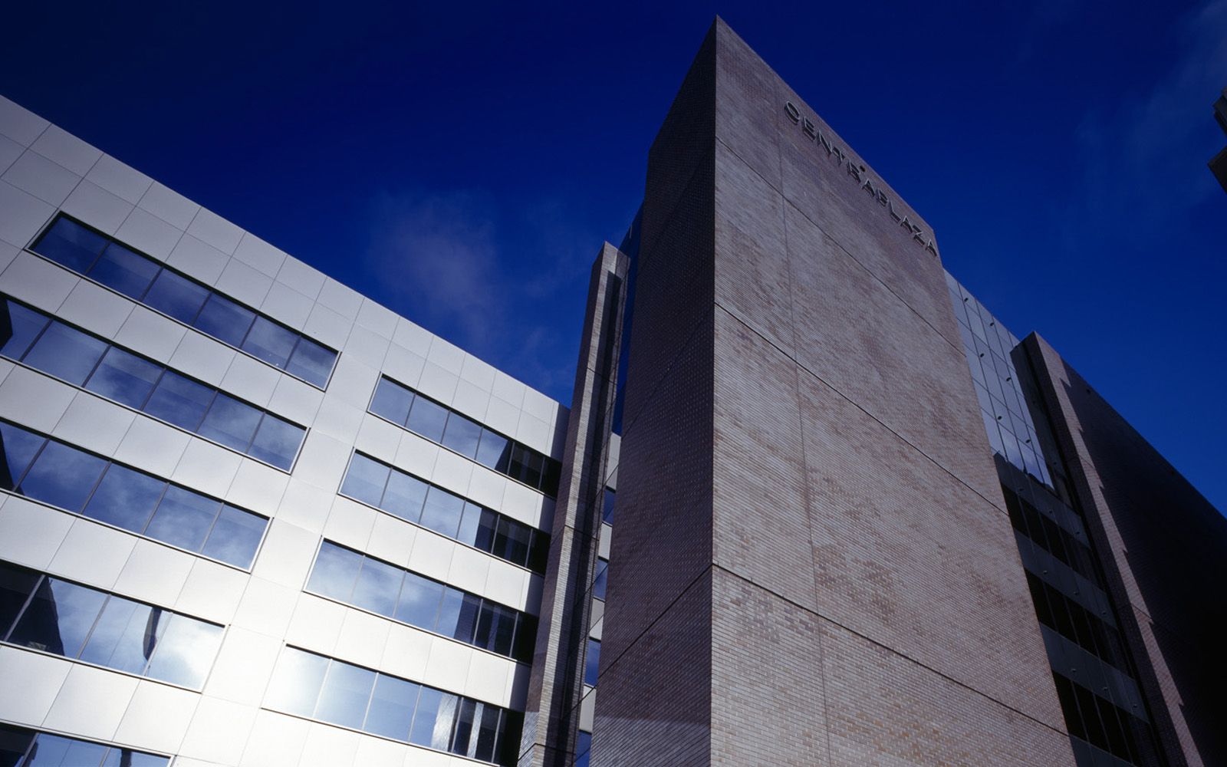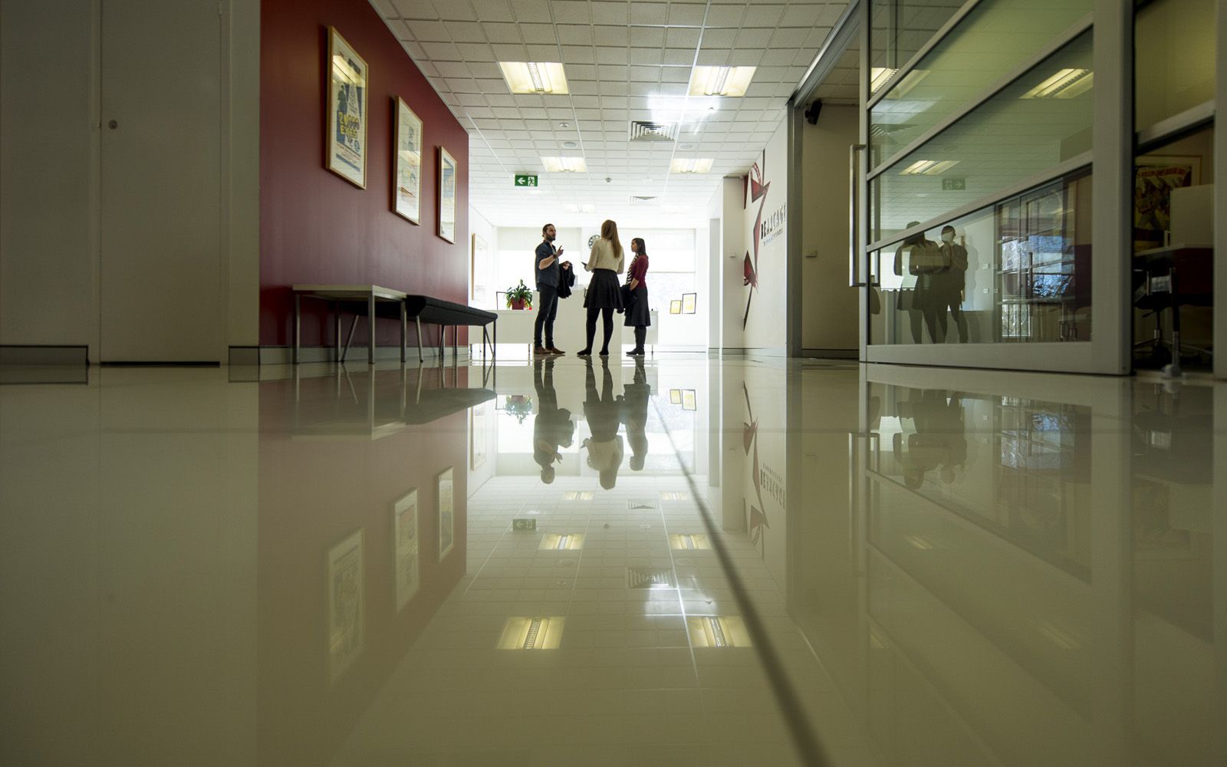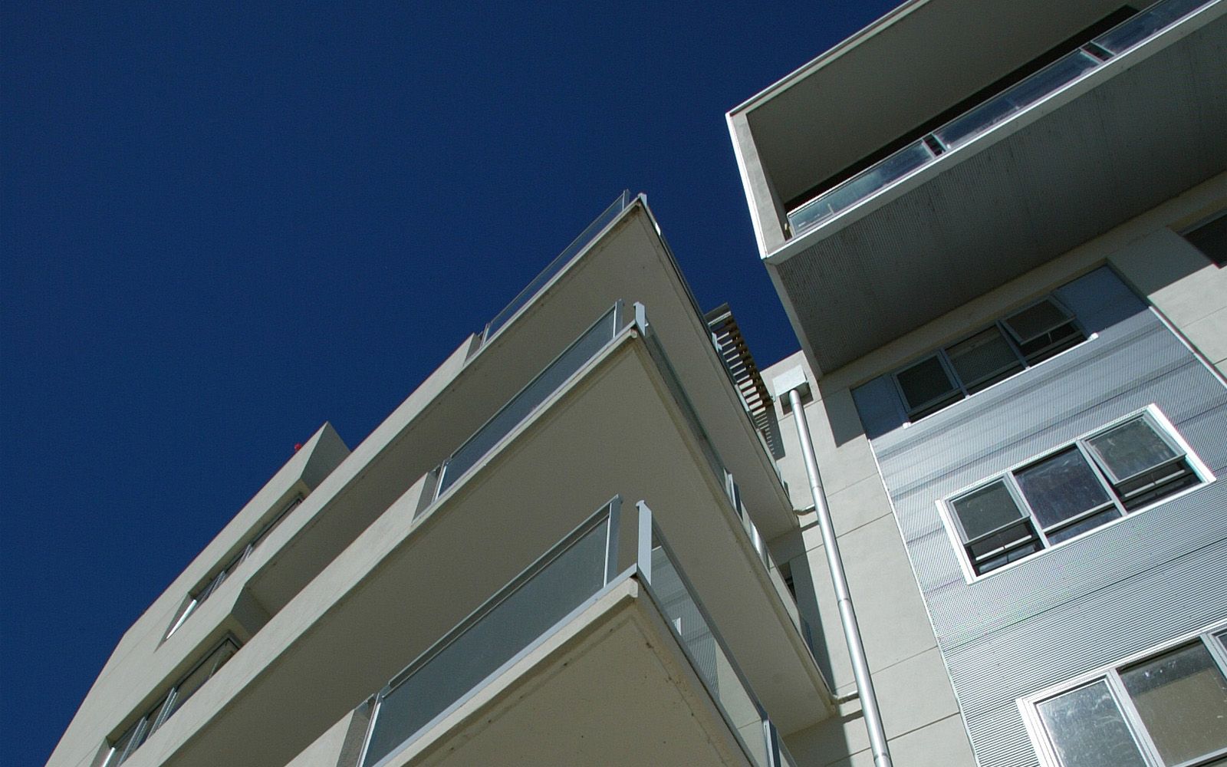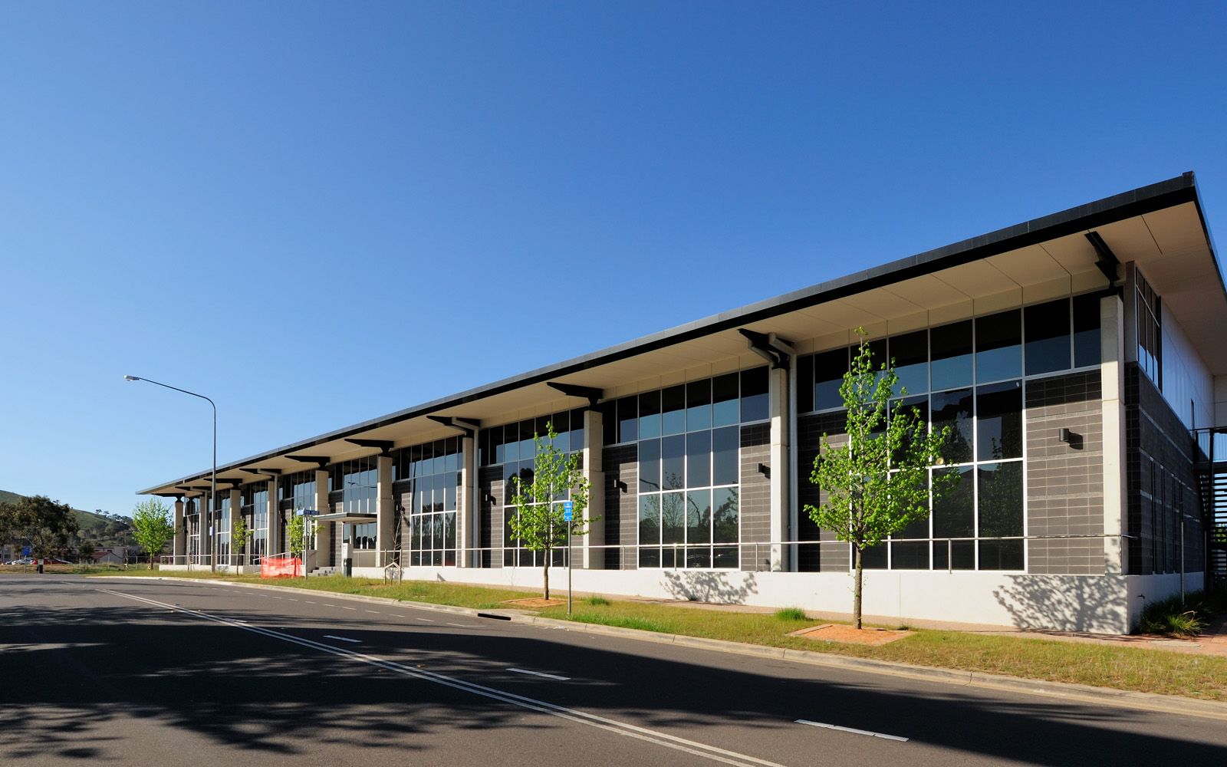Charles Perkins House
16 Bowes Place, Phillip
-

Slider 01
-

Slider 02
-

Slider 03
-

Slider 04
Centraplaza is a six-storey building that provides 11,465 square metres of “A” Grade net lettable area in the Woden Town Centre. The building also offers two levels of basement car parking for 150 secure car parks. Designed to exceed the requirements and expectations of Commonwealth Government tenancy briefs, the building has large, efficient 2,000m2 floor plates size and a current 5.5 Star NABERS Energy Rating.
Major Tenants Include:
The National Indigenous Australians Agency (NIAA)
Details
-
Address
16 Bowes Place, Charles Perkins House, Phillip
-
Block/Section:
80/8 PHILLIP
-
Levels:
6 Levels / 2 Basement Levels
-
Car Parking:
150 secure basement spaces
-
Fully Leased
Awards
ACT and National MBA & CBUS Excellence in Building Awards People’s Choice Award




















