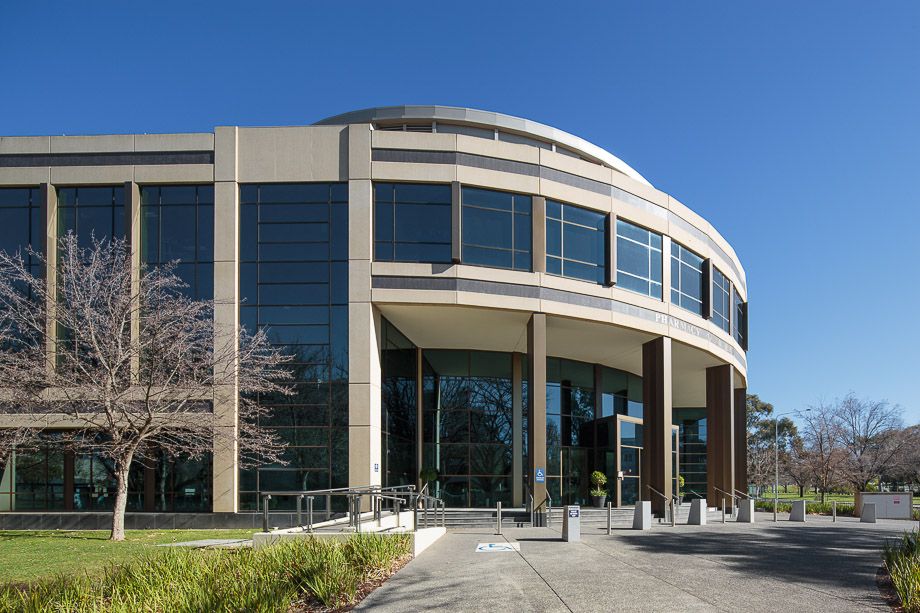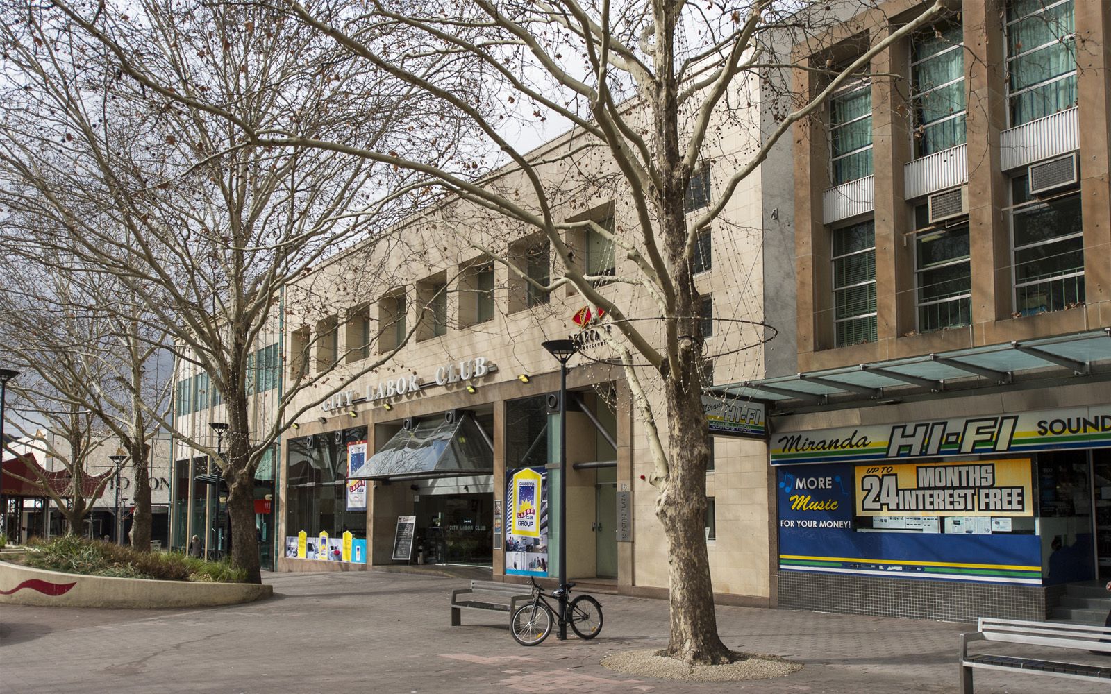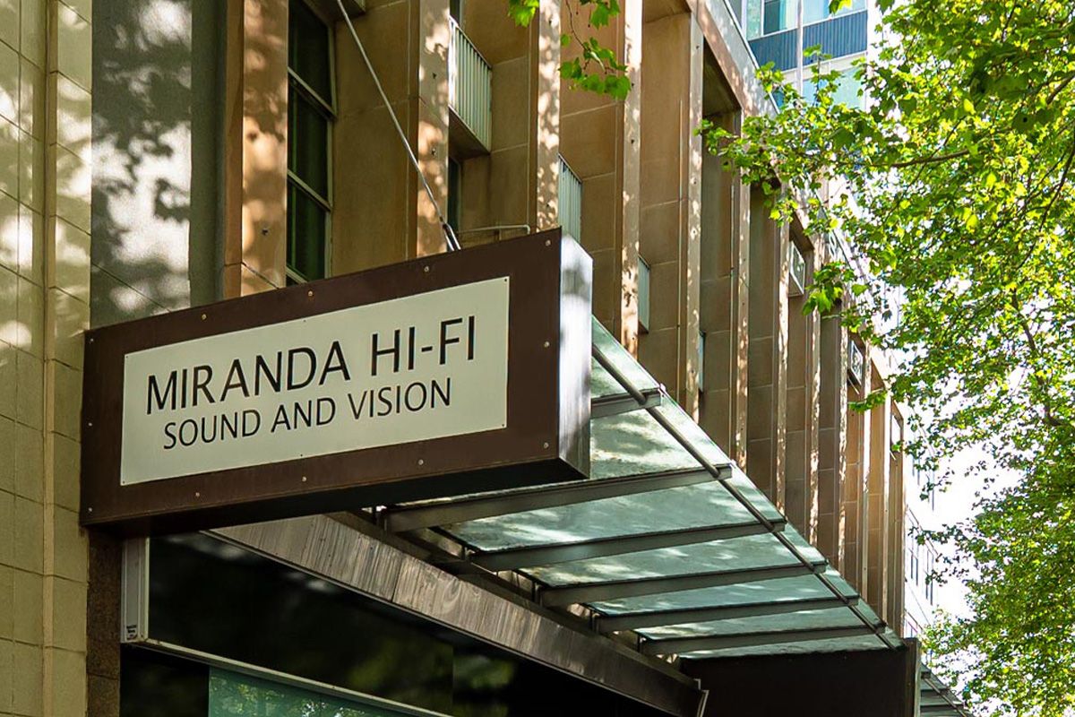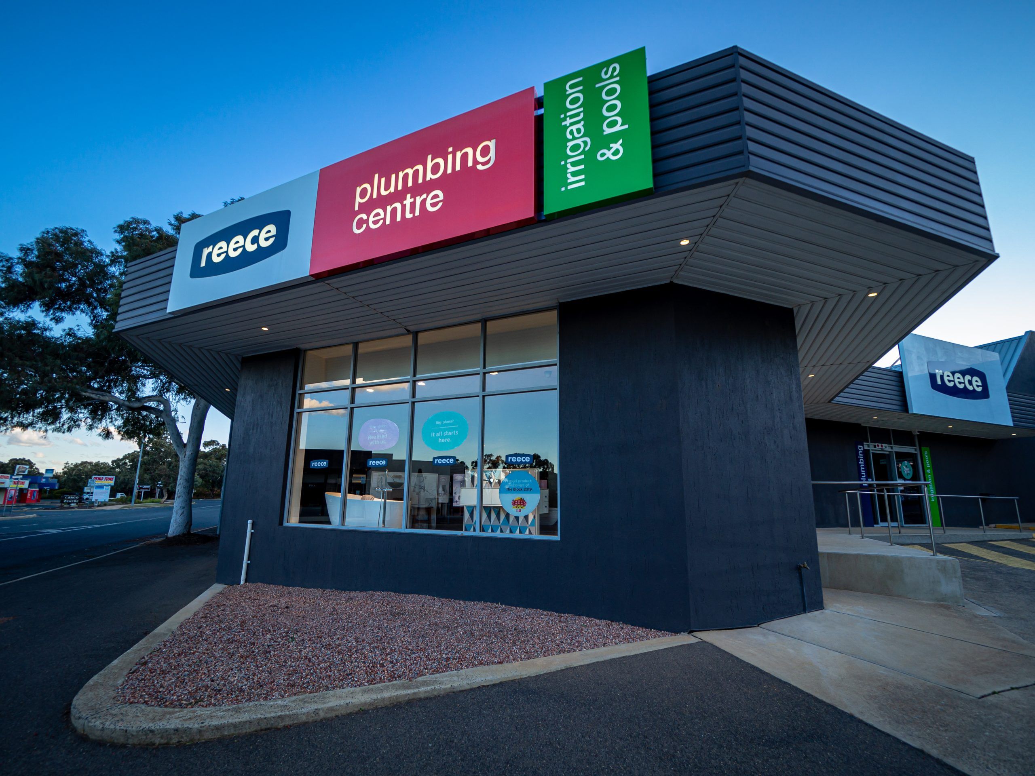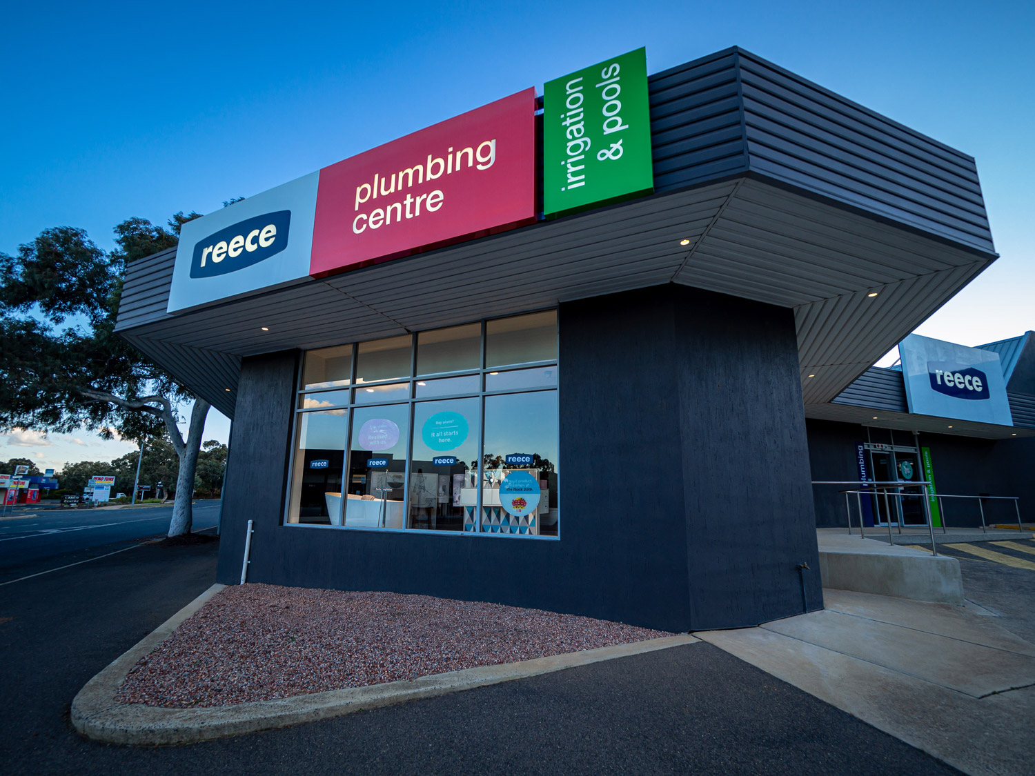Pharmacy Guild House
15 National Circuit, Barton
-

Slider 01
-

Slider 04
-

Slider 03
Pharmacy Guild House sits prominently int he parliamentary heart of Canberra. Featuring a strong, curved façade and bold architectural form, the building utilises bronze window frames and façade treatments to stamp its authority on the landscape.
Pharmacy Guild House has recently undergone extensive rejuvenation in all common areas. The modernized entry features a highly polished black Italian stone floor to complement the original marble walls. A geometric ceiling design with integrated lighting sets a common theme that is adopted in the internal stairwell and matching refurbished lifts.
Custom foyer joinery incorporates seating and tables to allow occupants the opportunity to comfortably sit for an informal meeting or wait to meet a colleague, with plantings and wood tones providing a calm and relaxed environment.
Rejuvenation works have extended to the outside, with the front of the building featuring new gardens and signage. The rear courtyard has received an extensive overhaul, with generous amounts of shaded seating and sharp landscaping. Central to the courtyard design is a pad with electricity connection for the use of food and drink vans. This feature provides tenants with a facility to host outdoor events for their staff and clients, whether it be a celebratory morning tea with a local coffee cart or relaxing drink from a cocktail caravan on a warm summer evening.
A modern end of trip facility is currently under construction. Once finished it will feature new luxury bathrooms with floor to ceiling partitions between each of the showers and integrated change cubicles. A central drying cupboard will allow tenants to hang their wet towels while keeping the bathrooms fresh and dry.
A vertical bicycle rack with a bicycle repair station is also being installed for the basic tools necessary to carry out simple bike repairs and maintenance for the convenience of tenants. With its exceptional location and considered upgrades, Pharmacy Guild House presents its tenants an opportunity to utilise its features to create a unique and exciting office environment.
15 National Circuit is currently achieving a 3.5 Star NABERS Rating.
Details
-
Address
15 National Circuit, Barton, ACT 2600
-
Block/Section:
2/16 Barton
-
Levels:
3 Levels / 1 Basement Level
-
Car Parking
69 Basement Car Parks
-
Areas Available for Commercial Lease
Vacancies
- Level 2, Suite 3 – 505m²
